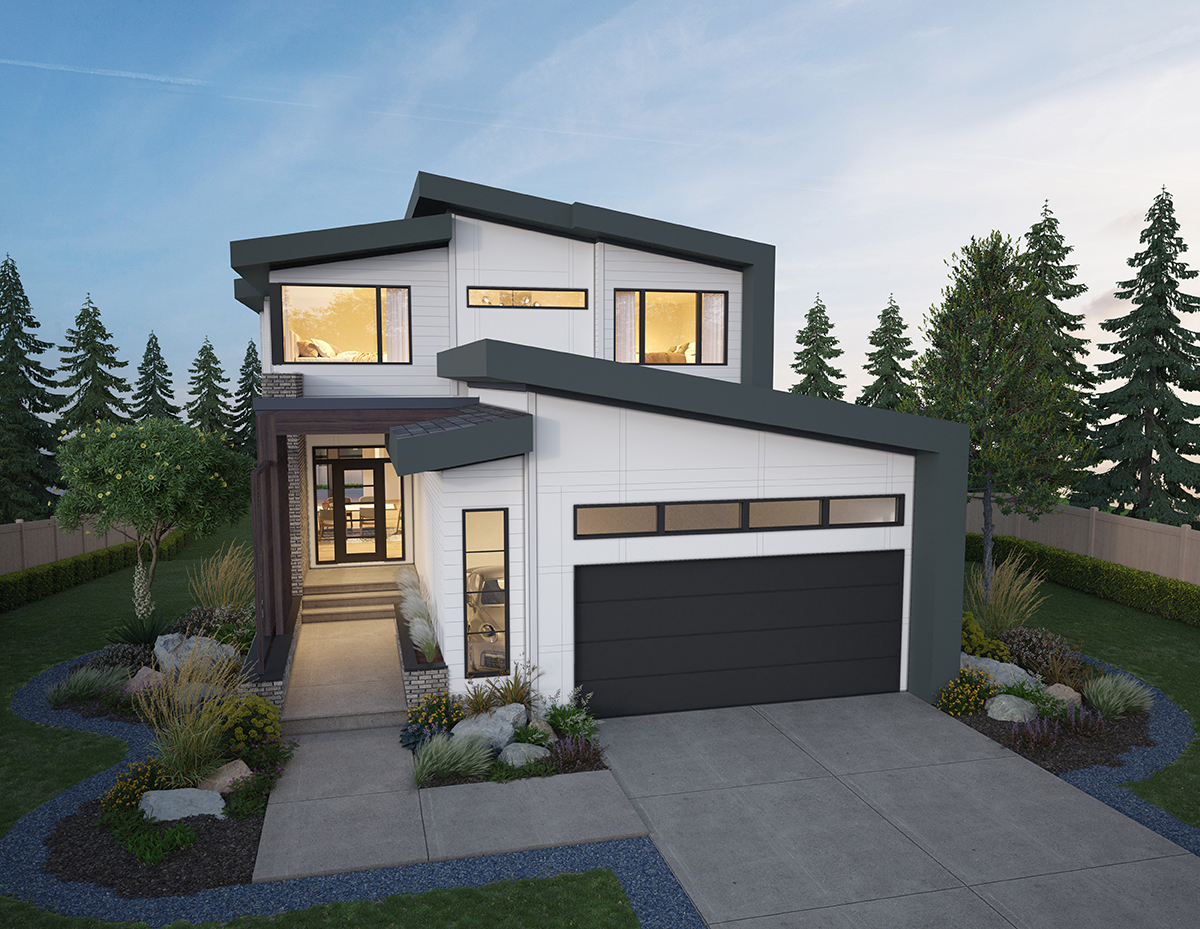Okanagan Modern

Morningview is a community where you’ll want to build your dream home. Single-family and Semi-Detached homes of various sizes, price ranges and styles will line the streets of Morningview - most of which are walkouts, maximizing living space. Attached double or triple-car garages will be the perfect place to store water toys, golf clubs and bikes, meaning the backyard can become the local oasis to play, entertain or relax while enjoying the views of the valley or Middleton Mountain.
Select larger lots in Morningview may include legal secondary suites, opening opportunities for homebuyers in Coldstream. Morningview is the first community in Coldstream with permitted secondary suites. Reach out to our homebuilders to learn more about Coldstream homes for sale.
Morningview is a view-orientated community and offers walkout, level and walk-up lots, all terraced on the side of Middleton Mountain. The lot dimensions in Morningview are new to Coldstream, they allow for deeper home layouts and usable backyards. Morningview will be developed over 3 stages, and will have approximately 130 homes when built out.
The lot map is interactive - filter by lot size, builder, home type or availability. Select a lot to learn more about its features and to directly connect to the home builder that has selected the lot. The Morningivew builders offer a variety of floorplans, finishes and styles to suit your needs, preferences, timeline and budget.
Be the first to know about new home opportunities in Morningview on Middleton.
Register Now