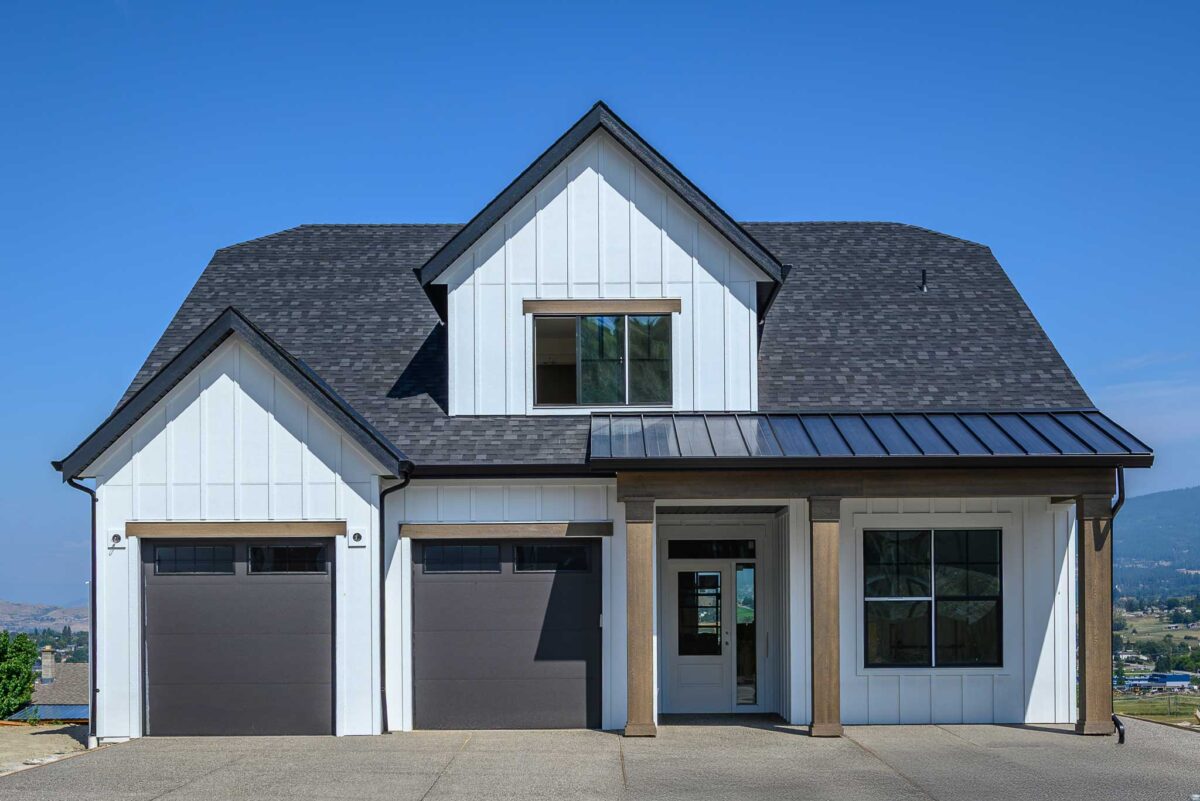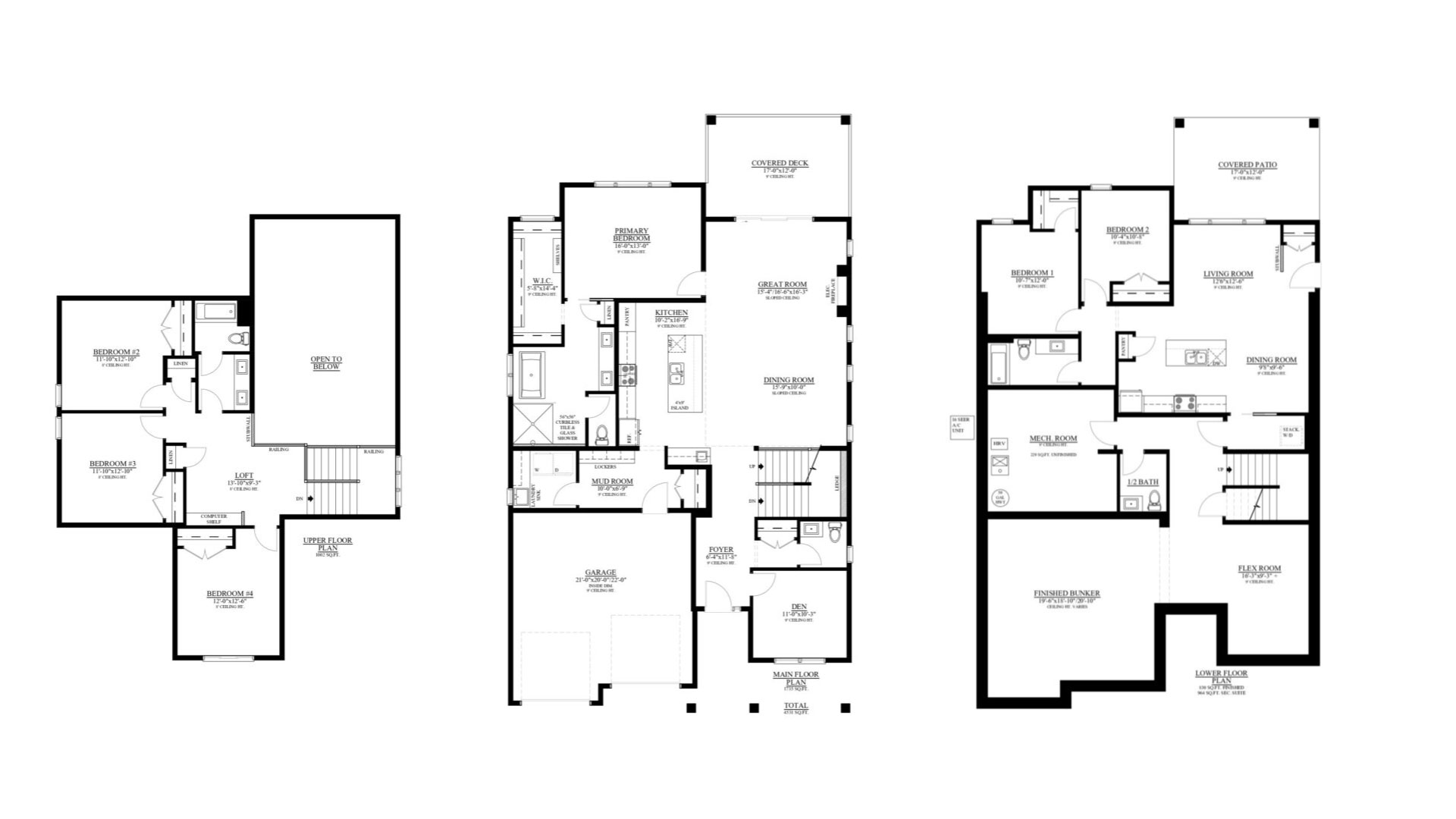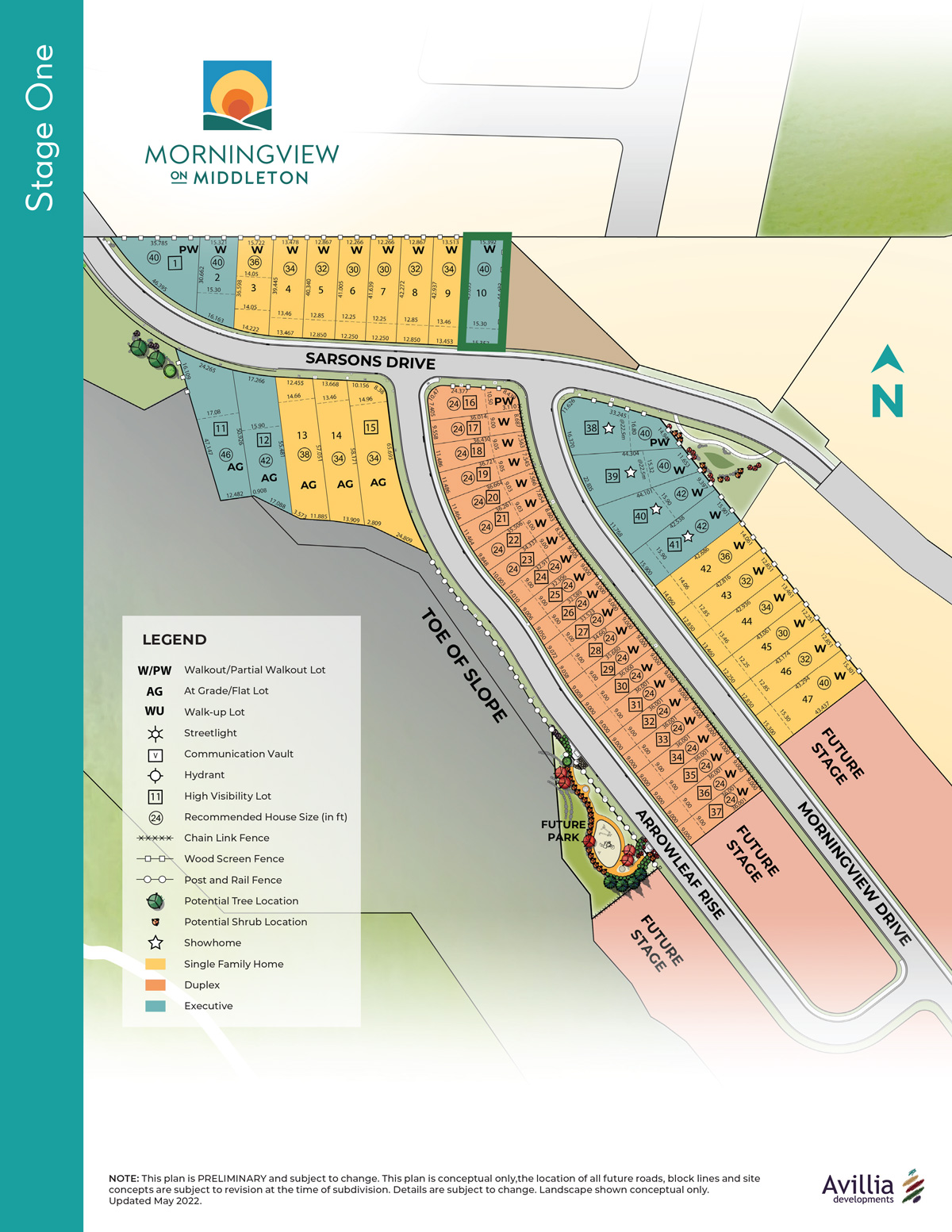MV-10 195 Sarsons Drive
Step into 4,531 square feet of thoughtfully designed living space, where every detail is crafted to enhance your lifestyle. The main floor is a haven of convenience, featuring a primary bedroom with a luxurious ensuite, complete with a soaker tub and accessible shower, plus main floor laundry for effortless day-to-day living.
- 4,531 sq. ft.
- 6 Bedroom
- 3 Full Baths
- 2 Half Baths
- 2 Car Garage


Floor Plans

Contact Everton Ridge Homes
Learn more about this opportunity from
Everton Ridge Homes

